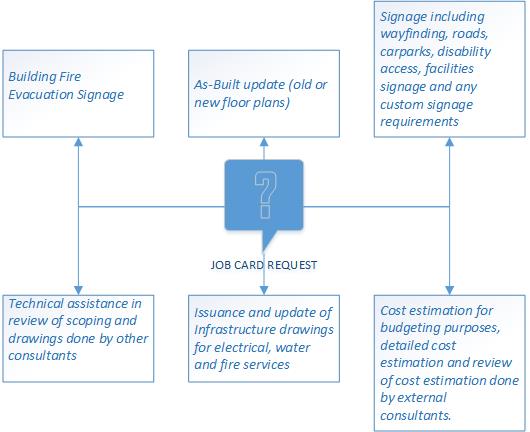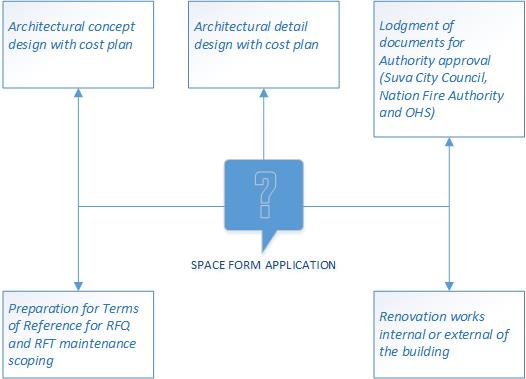The Estates & Infrastructure Design Services team plays an important role in the development of the University’s infrastructure and capital projects. The team is the heart of infrastructure standards and compliance custodian that provides multi-disciplinary design services including architectural, structural and building services to all the campuses including regional campuses. We aim to produce in-house design services that is of the best industry standards ensuring the best possible University environment and enhancing the student experience. Estates & Infrastructure Design Services team can be engaged in either through the Job Card System or through the Space Form application.
The following services can be facilitated from the Job Card system request:

The following services can be facilitated from the Space Form application request:

Concept design phase begins by reviewing the client requirement outlined in the space form. The designer uses the space form to gather site information as a pre-design assessment procedure involving stakeholder consultation such as ITS department, OHS department, Disable Resource Center and Security to name a few. Clients can expect to be quite engaged throughout this phase and to be asked for approval of the Concept Design. The outcome of the concept design will have the following necessary documents: site plan, floor plans, key elevations, key sections, area analysis for rooms/function of the building, 3D model and a concept cost plan. A concept design presentation is provided to the client with the above documents.
The designer advance the design significantly based on concept approved in the previous phase. The detail design phase includes finalizing the size of the rooms and spaces, refining the look and selecting materials. This phase may also include several client meetings, which are critical to finalizing decisions and approvals so the detailed documentation is ready for tender. The outcome of the detail design will have the following necessary documents: site plan, floor plans, roof plan, elevations, sections, schedules, details, interior room elevations, specification and final cost plan.
After the final detail design is approved by the client, the designer prepares documents to be released for tender. The tender documents is complied, checked and approved internally before transmitted to the procurement team. The outcome of the tender documents will have the following necessary documents: final drawings, specification, cost plan, evaluation criteria, trade summary, ITB checklist, document acceptance and release form, transmittal documents and proposed funding.
Our asset database has the as-built floor plan for the buildings. Request to update an As-built, the CAD technician verify existing floor plan from the asset database and verify this by site inspection. While updating the As-built floor plan, the CAD technician verifies the gross floor area and useable floor area.
Estate & Infrastructure (E&I) has a dedicated estimator providing cost estimation services for various project phases. Whether it will be a cost estimate for concept stage, detailed design stage or even maintenance project, the E & I estimator cost estimates can be used for project budgeting purposes and also indicating a fair idea of the possible cost of your project. The estimator is also part of reviewing E&I technical evaluation criteria to make sure the criteria is project specific. The estimator follows E&I Standard Operating Procedure (SOP) to make sure the cost estimation process is fair, compared to recent market prices, compared to previous projects completed and quality checks by the managers.
Estate & Infrastructure (E&I) staff’s including the estimator form members for our Tender Executive Committee (TEC). In appointing a successful bidder, the estimator provides technical and price evaluation support to the TEC members. The technical evaluation is carefully evaluated based on the criteria and points allocated. Once the bidders are qualified technically, their price is opened and evaluated. The estimator compares the bidder’s price against the price bid template and the cost estimate that was prepared. The estimator prepares a report of price evaluation is presented to the TEC members.
Technical Documentations