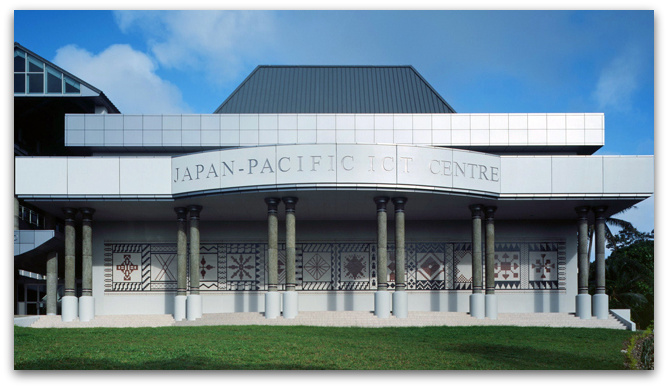Design Concept

The Japan-Pacific ICT Centre, established in the USP Laucala Campus, is expected to be the “Development Base” for the Independence and Development, in order to mitigate the information differential or “Digital Divide” in the Pacific region, and to be the Centre to distribute its traditional culture toward the World by digitizing it through ICT.
The design concept for the ICT Centre is to create the comfortable studying space, in consideration of the USP building standard targeting “Symbiosis with Nature”, which reflects the tropical climate, such as heavy rain and high temperature. The building was designed with inner courtyard, balcony, high ceiling, aluminum louvers and big eaves, etc., to avoid the damage by strong sunlight and heavy rain, to utilize the natural ventilation throughout the building, and to expedite the communication among students in the symbolic atmosphere with Nature. The mechanically air-conditioned rooms were, therefore, limited to the computer-installed space such as Server Room and Computer Laboratories.
The front facade of the building was designed in full consideration of the “vista” from the courtyard called “Malae” or the centre of the USP Campus, and the side façade was designed as homage to the traditional cylinder columns of the Pacific region. The front facade of the Multi-Purpose Lecture Theatre is designed with 12 outer columns, which symbolize 12 member countries of USP. Behind the 12 columns, there are images of “Tapa Cloth” of the 12 member countries made of mosaic tiles on the wall. In addition, the large roof of the Multi-Purpose Lecture Theatre is designed with a homage to traditional steep thatch roof called “Bure” of the Pacific region and functionally designed to exhaust smoke system in case of fire, from inside theatre to outer air by its upper exhaust fan. The building safety was highly improved and realized in.