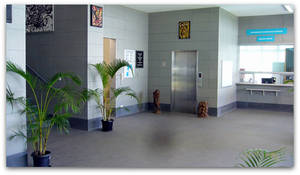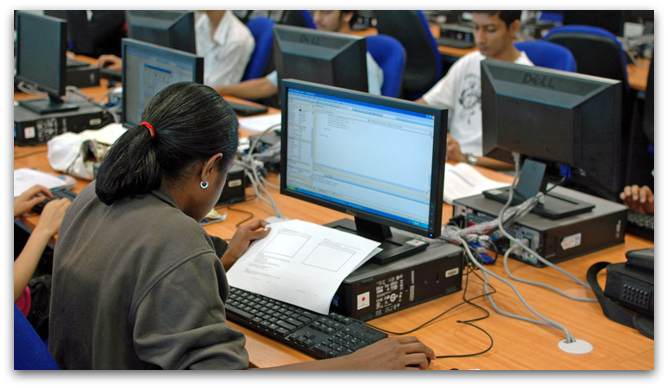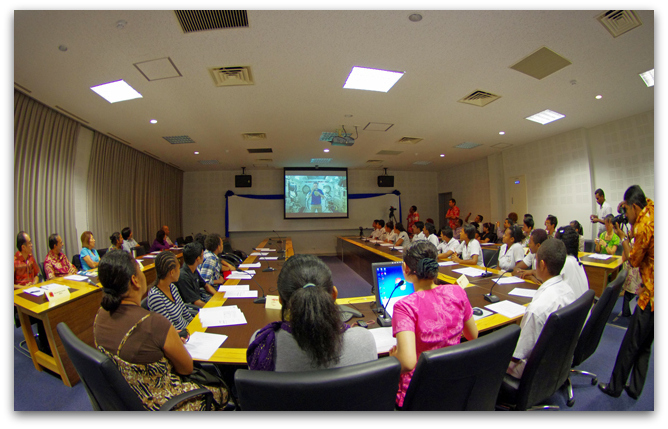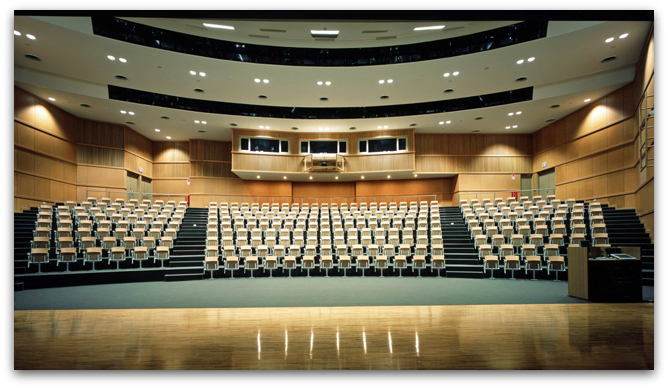Facilities
Scale of Building
ICT Centre Total Floor Space = 6,662m2
Building-A = 2,602m2, Building-B= 2,692m2, Connection Building = 118m2
Multi-Purpose Theater = 999m2, Foyer = 251m2
Four Stories Building Main Structures: Reinforced Concrete
Height of Building: 32.2m (Above sea level)
Main Rooms: Computer Laboratory x 10 rooms, Video Conference Room x 2 rooms. USPNet Control Room, Incubation Offices and Test-Bed Room, Broadcasting Studio, ITS General Office, Server Room and Staff Office
Main Facilities: Emergency Generator (200KVA Diesel Engine), Emergency Light, Fire Alarm System

Facilities Available
Building-A and Building-B
- Research Laboratory
- Video Conference Room
- Conference Room
- Digitization Room
- Radio Pacifik
- Professional and Development Lab (25 PCs)
- 2 General Access Labs (60 PCs each)
- 1 Dedicated Network Teaching Lab (40 PCs)
- 4 Dedicated Computer Teaching Lab (40 PCs each)
- 1 Dedicated Engineering Lab
- 20 High-end Servers
- 3 Incubation Offices
- Incubator Test-Bed
- Full Backup Power Generator


Multi-Purpose Lecture Theatre
- Stage Dimensions: 16m wide x 8m deep
- 303 Seats and 4 Wheel Chairs Space
- Lecture/Presentation Console System
- Audio-Visual System
- Audio/Lighting Control Room
- 2 Dressing Rooms
